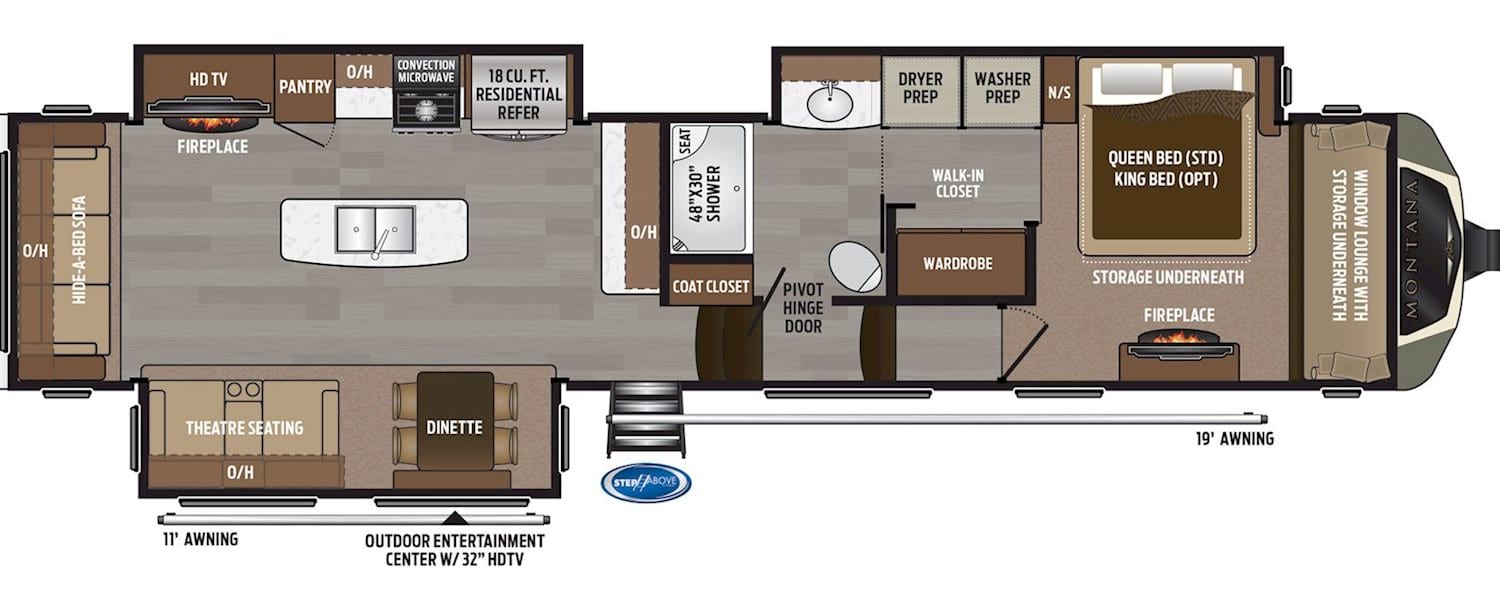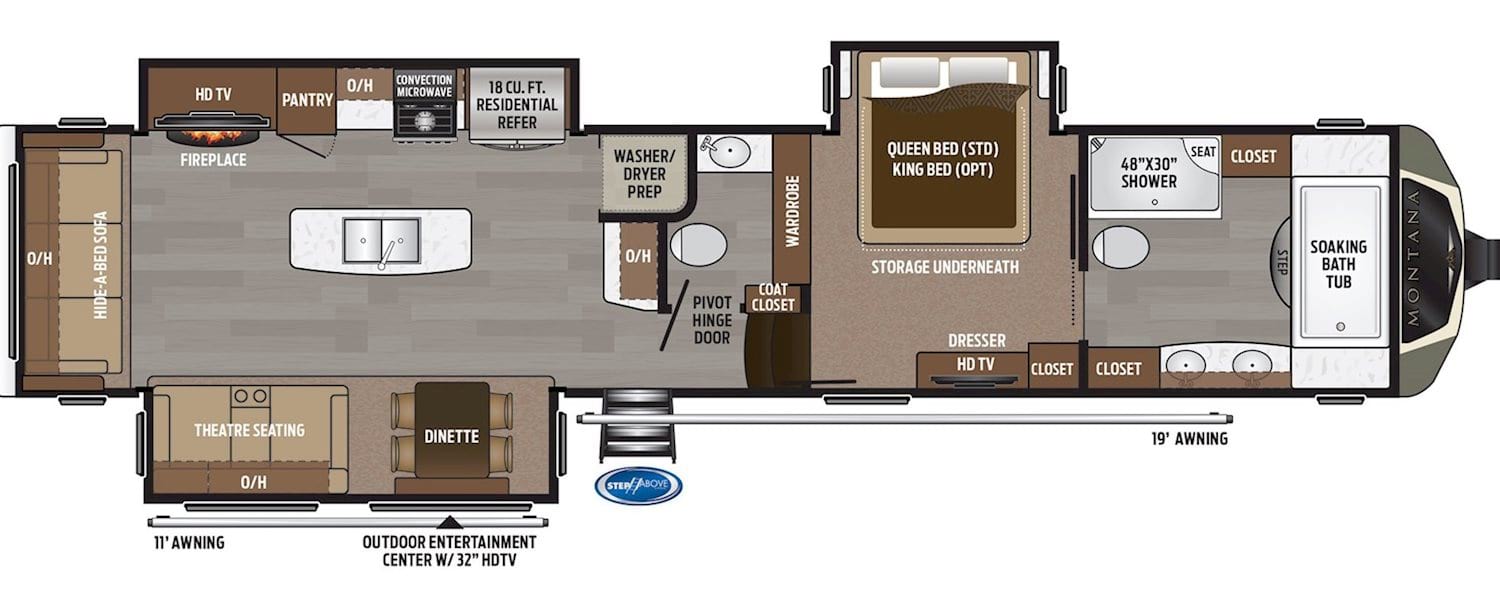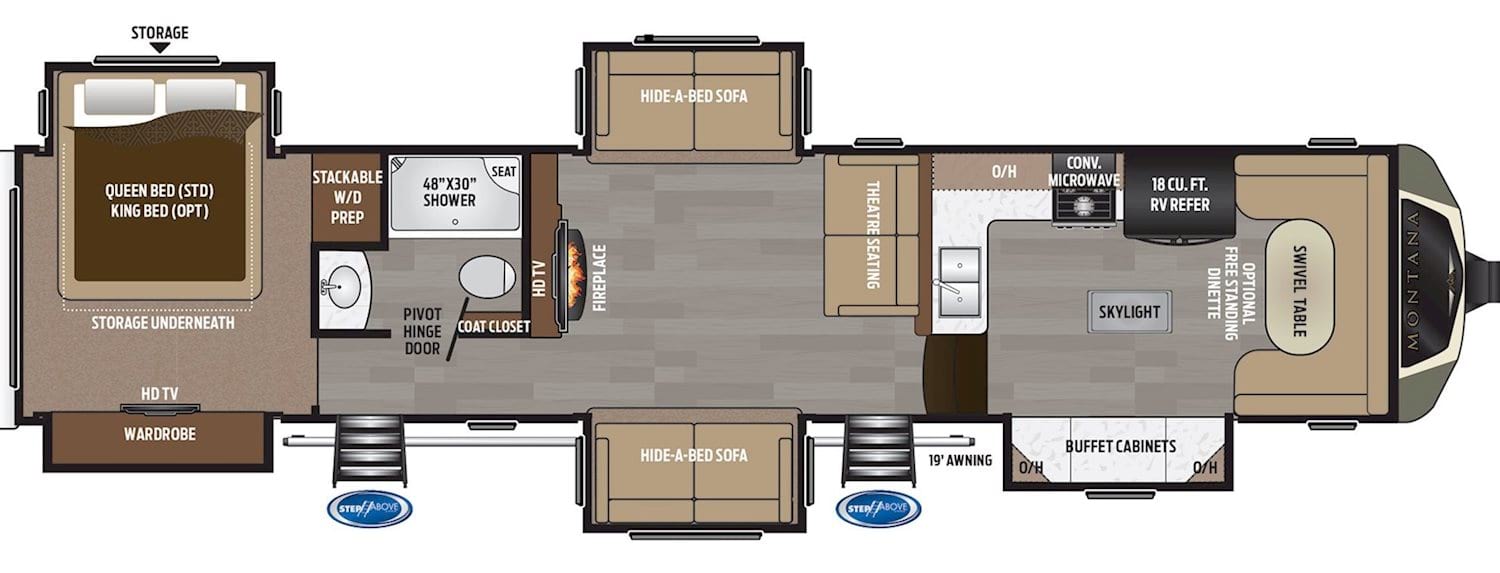Choosing a floor plan for your new Fifth Wheel can be challenging considering the many
floor plans that exist with each manufacturer. Most of the floor plans revolve around
some common themes as their is only so many ways to arrange things in a Fifth Wheel.
One of the tried and tested floor plans is the living room in the rear, bedroom
in the front, and kitchen in the rear off of the living room.
The benefits to this plan is that the bedroom if far enough away from the living room
that the sleeping occupants are not bothered by TV noise or over night guests.
This plan also shows a unique feature where there is a window in the front cap of the
5th wheel that is being used for a lounge area in the bedroom. This plan has the
ability to install a washer and dryer in the 5th wheel.
Features To Look For In A Floor Plan
One of the features to look for in the layout of the 5th wheel if you will be traveling extensively
is that when the slides are in
you can still access the bathroom, living room and are able to sleep in the bed. The reason for this
is if you are staying overnight in a Walmart or a place where you cannot extend the slides, you need
to still be able to access and use the main areas inside the Fifth Wheel.

If you and the family enjoy outdoor cooking, it is a benefit to have the kitchen of the 5th wheel
easily accessible and fairly close to the front door. This way you can easily move in and out the
5th wheel carrying things to and from the kitchen.
If you have grand kids visiting and staying overnight, then hide-a-bed sofas are a good option to have.
There is also the Bunk House floor plan that has bunk beds in the Fifth Wheel.

Both of the floor plans above provide an outside entertainment center, while the plan above provides a
soaking tub at the front of the 5th wheel with a large window installed in the front cap by the tub.

The floor plan above removes the kitchen from the living area and moves it to the front of the 5th wheel,
with its own dining area that can seat more people than the traditional 4 seater dining table. This RV
also adds in a front cap window which really opens up the dining area with more window space.